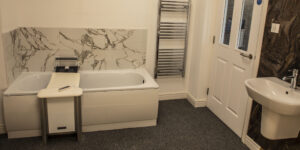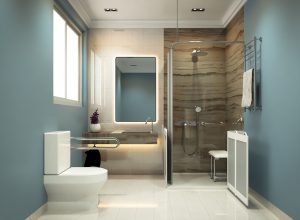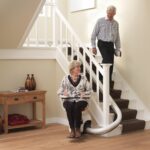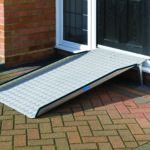Project Overview
Small extension to rear of semi-detached property, housing a level-access shower facility.
What care challenges did the client face?
Our client lives with her husband and devoted carer in a semi-detached house in Middlesbrough. Her condition, a rare neurological condition called Progressive Supranuclear Palsy (PSP), had led to a range of physical symptoms including poor balance and falls, muscle stiffness, and slowness in speech, cognition and eye movement.
She needed an upgraded shower and toilet facilities, with specially adapted equipment that could accommodate her restricted abilities.
When assessing her requirements, there wasn’t scope within the existing property to adapt to her needs, so additional space would need to be created. Extending the property posed a range of new questions for the client, around who would undertake the building, how would different trades be managed, and how would services be designed and built in accordance with the relevant building regulations?
How did we overcome these challenges?
As the main contractor to the project with the specialist knowledge required, we were able to take the client’s vision and convert this into reality, overseeing the project every step of the way.
After finalising the plans and getting the necessary approvals from Building Control, construction of the extension commenced, adding a single-storey pitched-roof extension to the rear of the house, in keeping with the existing brickwork.
Once the extension had reached lock-up stage and was fully serviced, the new bathroom environment could take shape.
The new shower facility included a lobby area with access inside and out, providing space for the client to access the facility in her wheelchair and change before entering the shower room.
The shower room included a wheelchair-accessible toilet and basin, and a level-access shower with half-height door and privacy curtains. The whole suite was carefully configured to maximise accessibility and ease of transfer between each location, with an anti-slip vinyl floor for extra safety. The whole room was tastefully finished with heated towel rail, backlit mirror cabinet and composite Nuance board.

What impressed the client most in dealing with Aquadapt?
The original brief was for a shower room, but we were able to turn our expertise to all aspects of the client’s environment. Reclaimed stone flags were used to build a patio outside the shower room, and thoughtfully redesign the outdoor space with bordered paths that the client would find easier to navigate.
Giving thought to all aspects of the client’s physical environment is a skill our assessors have learned from years of experience in client’s homes.
How did this impact our client’s quality of life?
By taking care of every detail, from initial design to garden restoration, we took all the anxiety away from our client and her husband, allowing them to fully focus on care commitments.
The end result for our client was a tastefully designed shower room facility, that in her husband’s words, “made all the difference to enable me to look after my wife at home”.
Looking for an easy-access bathroom or toileting facility? Reach out to us using the Contact Form below:








