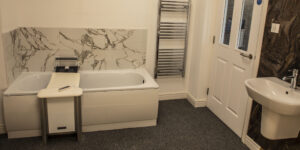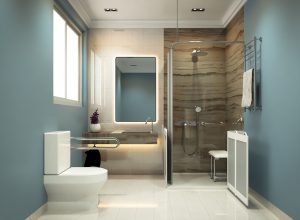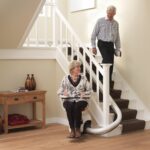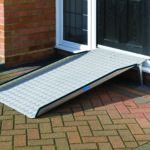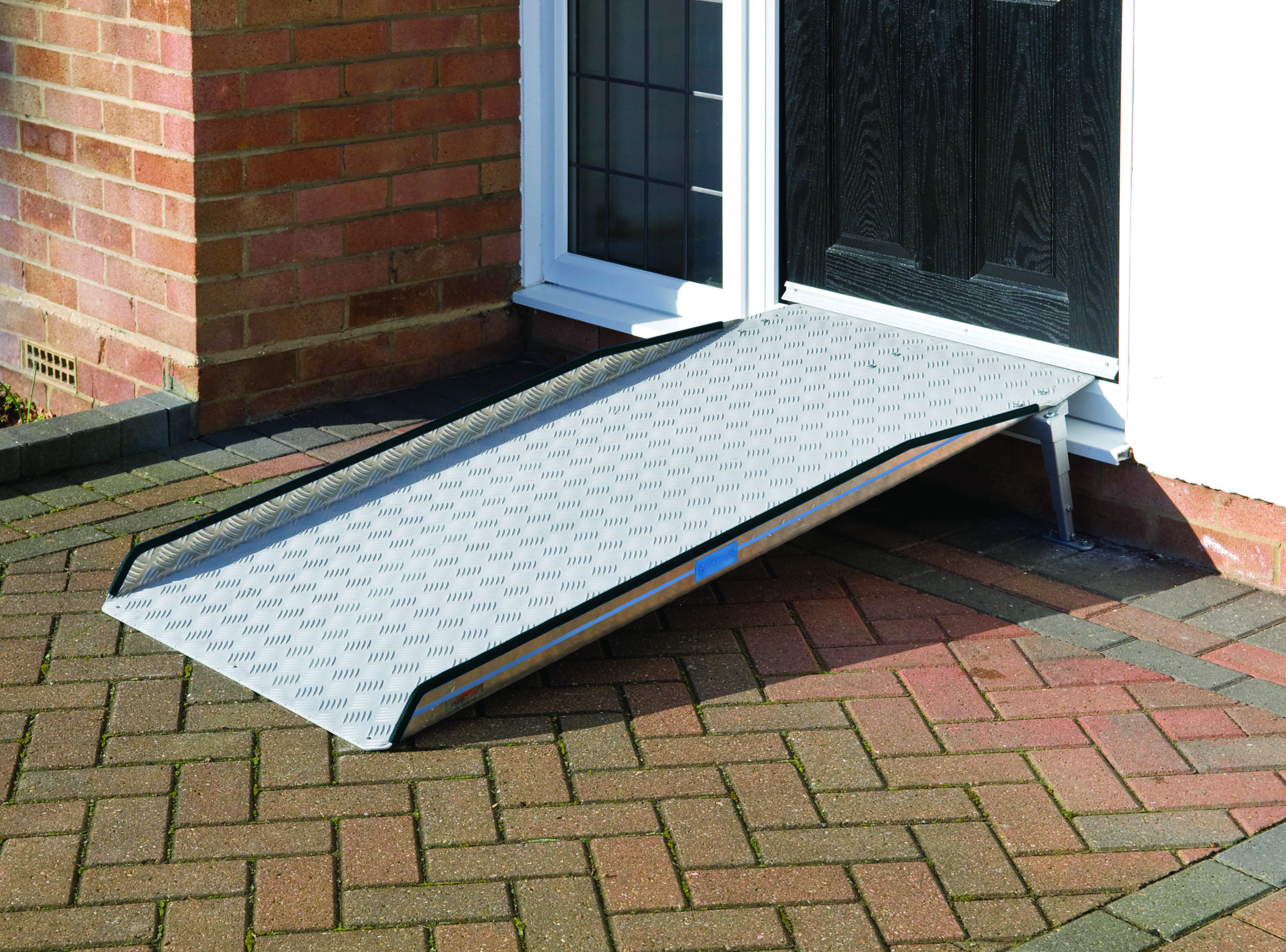Location: Harborne, West Midlands, UK
Project Overview
Aquadapt was commissioned to design and implement a comprehensive wheelchair accessibility solution for a residential property in Harborne.
The project required two key access points to be adapted, ensuring seamless mobility throughout the property while maintaining its residential character.
The Challenge
The client required wheelchair-accessible entry and exit points at both the front and rear of the property.
A detailed consultation with the client identified a number of key considerations:
- Sturdy and reliable daily access for wheelchair use.
- Consistent integration with existing architectural features.
- Adaptability for potential future needs.
- Minimal structural impact on the property.
The Solution
Working closely with the client, a decision was made to select the Welcome Ramp System for its versatility and adaptability.
Our solution included:
Front Entry Configuration:
- Installation of a Welcome ramp system with integrated platform and double rails at the main entrance.
- Strategic placement of rubber wedge ramps at the outer door threshold
- Dual rubber wedge ramp installation at the inner front door threshold.
- Additional interior threshold accommodation with precision-fitted rubber wedge ramps.

Rear Access Solution:
- Implementation of a Welcome ramp system featuring an expanded platform with double rails, specifically designed to integrate with and complement the existing bi-fold doors.
- Installation of dual rubber wedge ramps to ensure smooth threshold transitions.

Key Features of the Installation
The Welcome Ramp System was chosen for its adaptability and ease of installation, as well as the following important beneficial features:
- Modular design allowing customisation to specific site requirements.
- Compatibility with various mobility aids including wheelchairs, scooters, and walking frames.
- Future-proof design enabling quick and easy modifications should requirements change.
- Non-invasive installation ensuring the full preservation of property integrity.
- A fully sustainable approach with recyclable components.
The Result
The installation successfully achieved the following key objectives:
- Seamless accessibility to the property through the main front and rear entry points.
- Maintained aesthetic integrity of the residence.
- Enhanced independence for the client while ensuring safe traversing for all property users.
- A solution providing durability with flexibility, which can be further adapted to suit any future changes in the client’s needs.
Case Study Insights
This installation is an excellent demonstration of how pioneering accessibility solutions can be utilised to effectively balance functional requirements with residential aesthetics.
The modular design of the ramp system proved particularly valuable in creating a bespoke solution that precisely met the clients’ specific requirements.
The completed installation fully satisfied every practical requirement of the client, while blending seamlessly with the property’s exterior.
Talk to the Aquadapt Team to find out more:
For more information about this installation or to discuss similar accessibility solutions for your property, or the property of your client, please contact our friendly and experiences adaptations team.
Aquadapt: Creating Accessible Spaces Through Pioneering Solutions


