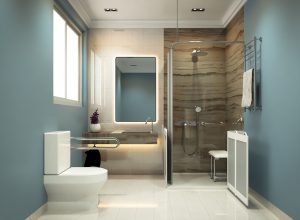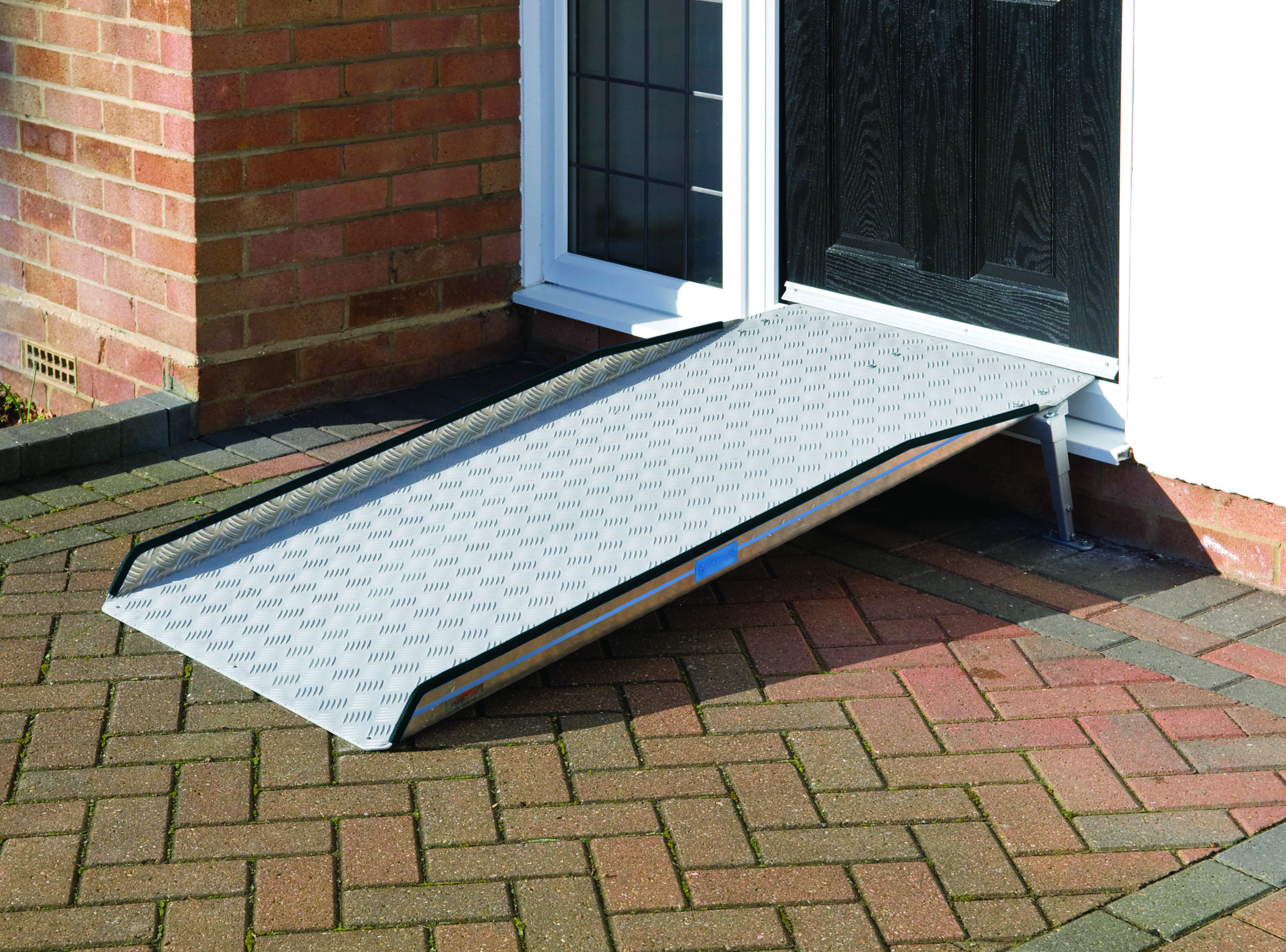Disability ramps are an essential component of building accessibility for people with mobility difficulties. They create a smooth and convenient pathway from the entrance to the interior of a building, enabling people with wheelchairs, walkers, and other mobility aids to navigate safely and efficiently. Ramp installation is governed by strict rules in the UK, and adherence to these guidelines is a legal requirement for all property owners. This article will provide an in-depth understanding of the regulations, the importance of ramps, the key features of compliant ramps, the difference between temporary and permanent ramps, and maintenance and safety considerations.
The Importance of Disability Ramps
Disability ramps are essential because they offer accessibility and inclusivity to people with mobility issues. They are crucial to promote autonomy, independence, and participation, allowing people to enter or exit a building without assistance. Ramps can improve the quality of life of people with disabilities by reducing the risks of accidents, improving the sense of self-worth, and ensuring that they are not isolated from public spaces.
Promoting Accessibility and Inclusion
Ramps enhance the accessibility and inclusivity of public and private buildings, ensuring that all people can access essential areas. Accessibility refers to the ability of people with disabilities to participate in activities or access services independently, while inclusion refers to the attitude that all people are valued and embraced in society. Both accessibility and inclusion promote social justice, equity, and diversity, creating a more open and respectful community.
For instance, imagine a person who uses a wheelchair trying to access a building without a ramp. They would have to rely on someone to help them enter the building, which can be humiliating and disempowering. However, with a ramp, the person can enter the building independently, with dignity and pride. This small change can make a big difference in their life, as it can boost their confidence, self-esteem, and sense of belonging.
Reducing Mobility Barriers
Ramps reduce the mobility barriers for people with disabilities, such as steps, stairs, and uneven surfaces. People with mobility impairments have diverse needs, and ramps can accommodate various disabilities, such as cerebral palsy, amputation, multiple sclerosis, and spinal cord injuries. Depending on their design, ramps can be used by people with wheelchairs, scooters, crutches, and walkers, among others.
Moreover, ramps can also benefit people without disabilities, such as parents with strollers, delivery workers with heavy packages, and older adults with mobility issues. Ramps can make it easier for these individuals to navigate public spaces, reducing their stress and fatigue. In this sense, ramps are not only a matter of disability rights but also a matter of social responsibility and common sense.
Designing Accessible Ramps
Designing accessible ramps requires attention to detail and sensitivity to the needs of people with disabilities. Ramps should be wide enough to accommodate different devices and users, with a slope that is not too steep or too shallow. Ramps should also have handrails on both sides, with a non-slip surface that is easy to maintain.
In addition, ramps should be located in a visible and accessible location, with enough space to maneuver and turn around. Ramps should also be well-lit, with clear signage and markings that indicate their location and direction. Finally, ramps should be integrated into the overall design of the building, without compromising its aesthetics or functionality.
In conclusion, disability ramps are not only a legal requirement but also a moral imperative. They offer a way to promote accessibility and inclusion, reduce mobility barriers, and enhance the quality of life of people with disabilities. By designing accessible ramps, we can create a more equitable, diverse, and respectful society, where everyone can participate and thrive.
Legal Requirements for Disability Ramps
The installation of disability ramps is regulated under the Equality Act 2010 and the Building Regulations Part M. These guidelines stipulate the requirements for the construction, installation, and maintenance of ramps in public and private buildings, ensuring that people with disabilities can enjoy equal access to services and activities.
The Equality Act 2010
The Equality Act 2010 aims to protect people with disabilities from discrimination and ensure that they have equal opportunities to participate in society. This Act stipulates that service providers must make reasonable adjustments to remove disadvantages that people with disabilities face in accessing services or facilities. Under the Act, service providers must provide ramps that are safe, accessible and comply with the relevant regulations.
For instance, the ramps should be designed in such a way that they are not too steep or too narrow for wheelchair users. The gradient of the ramp should not exceed 1:12, which means that for every inch of height, there should be 12 inches of length. This ensures that the ramp is not too steep for wheelchair users to navigate.
Additionally, the ramp should be wide enough to accommodate a wheelchair. The minimum width for a ramp is 1.5 meters, which provides enough space for a wheelchair to navigate. The surface of the ramp should also be slip-resistant, to prevent accidents from occurring.
Building Regulations Part M
Building Regulations Part M outlines the technical guidelines for the construction, design and installation of ramps in new and existing buildings. These regulations stipulate the measurements, materials, gradients, landings, and handrails that must be used to create safe and accessible ramps. Property owners must ensure that ramps comply with these regulations to avoid legal and safety problems.
For instance, the ramp should have a landing at the top and bottom to provide a safe place for wheelchair users to rest. The landing should be at least 1.2 meters long and as wide as the ramp. The handrails should also be installed on both sides of the ramp to provide additional support for wheelchair users.
Moreover, the materials used to construct the ramp should be durable and able to withstand the weight of a wheelchair. The ramp should also be regularly maintained to ensure that it remains safe and accessible for wheelchair users.
In conclusion, the installation of disability ramps is crucial for ensuring that people with disabilities have equal access to services and activities. The Equality Act 2010 and Building Regulations Part M provide guidelines for the construction, design, and installation of ramps to ensure that they are safe and accessible for wheelchair users. It is essential for service providers and property owners to comply with these regulations to avoid legal and safety problems.
Key Features of Compliant Disability Ramps
Compliant disability ramps must have specific features that ensure accessibility, safety and independence. The following are key features of compliant ramps:
Ramp Gradient and Length
The ramp gradient is the steepness of the slope, and it must be within a certain range to ensure safety and accessibility. The gradient should be no steeper than 1:12 for permanent ramps, and 1:8 for temporary ramps, with one metre of length for every 12cm of height. Longer ramps are usually more comfortable and safer, enabling people to negotiate them at their own pace.
In your own home if purchased by private funds this gradient can be increased subject to the individual user. Sometimes it is not totally possible to meet the recommended guidelines for gradient because of space restrictions.
Ramp Width and Landings
The ramp width must be sufficient to accommodate the wheelchair or mobility device, and the landing areas at the top and bottom of the ramp must be level and spacious to allow manoeuvring. It is also crucial that the surface is slip-resistant, especially in wet weather.
Handrails and Edge Protection
Ramps should have continuous handrails on both sides of the ramp with a minimum height of 90cm. Handrails help users to maintain balance and stability while ascending or descending the ramp. It is important to ensure that the handrails are securely fixed. Additionally, edge protection can be provided at the ramp sides to prevent accidents.
Surface Materials and Slip Resistance
Ramp surfaces must be slip-resistant and firm to ensure that users can move up and down safely. The surface materials must be durable, with an appropriate colour contrast to the surrounding area. The surface should not have significant level changes, and joints should be flush and secure to avoid accidents.
Temporary vs. Permanent Disability Ramps
Depending on the specific requirements, there may be a need to install either a temporary or permanent disability ramp. The decision to choose one over the other can significantly impact the practicality, safety, and cost-effectiveness of the ramp.
Pros and Cons of Temporary Ramps
Temporary ramps are designed to be assembled and disassembled as and when required. They offer a flexible solution and can cater to situations where ramps are needed on a short-term basis. They are often made of lightweight materials such as aluminium, rubber or plastic making them easy to transport and install. There are a number of ramps that are adjustable for different locations.
Pros and Cons of Semi-permanent Ramps
Semi-permanent ramps are usually constructed of either metal or wood (which has anti slip strips included). They can last for a number of years and are designed to be removed when no longer required. A trained specifier will need engaging who has full knowledge of what is best for each individual and situation.
Pros and Cons of Permanent Ramps
Permanent ramps are usually constructed from concrete or paving. They offer a durable and long-lasting solution, providing years of reliable service. Permanent ramps require minimal maintenance, have a higher weight capacity, and provide a more aesthetically pleasing appearance. However, the installation cost may be considerably higher than that of a temporary or semi-permanent ramp. Permanent ramps can affect the building’s aesthetics if not designed appropriately.
Maintenance and Safety Considerations
Maintenance and safety are critical to ensuring that ramps remain functional and safe. Property owners should conduct regular inspections to identify any potential hazards and rectify them immediately. Weather conditions can also affect the safety of ramps, and property owners should take precautions to ensure that the surface is free from water, snow, or ice. If maintenance is required, it should be carried out by a qualified and experienced professional to guarantee the ramp’s safety and continued compliance with regulations.
Regular Inspections and Repairs
Property owners should conduct regular inspections to identify any potential damage, wear and tear, or other hazards. Inspections should be carried out by a qualified and experienced professional who can evaluate the ramp’s structural integrity, surface conditions, and other key features. Any necessary repairs should be carried out immediately to prevent accidents and ensure compliance with regulations.
Weather-Related Safety Measures
Weather conditions can significantly affect the safety of ramps, especially in winter. Property owners should ensure that the surface is free from water, snow, or ice, to prevent slips and falls. They may also consider installing anti-slip coatings or gritting materials to improve traction and reduce the risk of accidents.
Conclusion
Disability ramps are a crucial element of building accessibility, ensuring that people with mobility issues can navigate safely and independently. Strict regulations govern their installation and design, and it is essential that property owners adhere to them to guarantee compliance and safety. Whether you need a temporary or permanent ramp, it is vital to choose a solution that meets your specific needs and budget. By ensuring regular maintenance and safety measures, property owners can offer accessibility and inclusivity to all users, improving their quality of life and participation in society.






