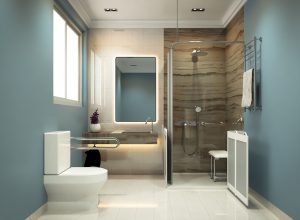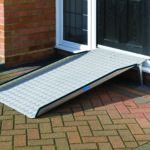As we age, or if we have a physical disability, certain tasks can become more challenging. One of the areas in our home that can present the biggest challenge is the bathroom. It is essential to make the bathroom accessible and safe for people with disabilities, to make daily tasks simpler and more comfortable. In this article, we will discuss tips and strategies on how to adapt a bathroom for a disabled person.
Understanding the Needs of a Disabled Person
Before making changes to a bathroom, it’s essential to understand the individual’s specific needs. Disabilities can range from mobility challenges to sensory impairments or cognitive disabilities. A mobility disability can make it difficult to use the sink or shower, while a sensory impairment can make it challenging to recognize temperature or properly see the surroundings. Finally, cognitive disabilities can create challenges in comprehension and decision-making.
It is important to note that disabilities can be temporary or permanent, and can affect people of all ages. A temporary disability, such as a broken leg, may require short-term modifications to the bathroom, while a permanent disability may require more extensive renovations.
Mobility Challenges
Mobility disabilities can limit movement and stability, which can make it hard to use a conventional bathroom. A person may find it challenging to move around the bathroom or sit securely on the toilet seat. People with mobility challenges, such as paralysis or multiple sclerosis, need a more accessible bathroom.
When designing an accessible bathroom for someone with mobility challenges, it’s important to consider not just the bathroom fixtures, but also the layout of the space. A bathroom with a wide doorway and ample space can make it easier for someone with a wheelchair or walker to manoeuvre. Additionally, non-slip flooring can help prevent falls.
- One solution is installing grab bars in the shower and around the toilet, which provide support and stability. It’s important to ensure that the grab bars are installed securely and can support the weight of the user.
- A seat riser can lift the toilet seat, making it easier for the person with mobility challenges to use the toilet. A raised toilet seat can also help reduce the strain on the user’s knees and hips.
- A shower area with a seat can make it easier for someone with mobility challenges. A handheld showerhead can also be helpful for individuals who need to sit while showering. Consider whether the shower area is best as a ‘wet room’ or whether it would work better with a level access shower tray to keep the water in one area. Does the shower area need to be suitable for a wheeled shower chair?
Sensory Impairments
Sensory impairments such as blindness, deafness, and reduced sensitivity to touch or temperature changes can make it difficult to use the bathroom.
For someone who is blind, it’s important to consider the placement of bathroom fixtures and to provide tactile cues. Installing a raised toilet seat with armrests can help the user navigate the space more easily. Additionally, a non-slip floor can help prevent falls.
- People with reduced sensitivity to temperature changes may not feel hot water, making it crucial to install temperature-controlled faucets.
- For individuals with hearing impairments, emergency alarms in the bathroom should have visual cues as well as sound. A flashing light or vibrating alarm can alert the user to an emergency.
Cognitive Disabilities
For people with cognitive disabilities, the bathroom can become a confusing and overwhelming space. Those with autism or dementia may be disoriented in unfamiliar surroundings, and people with cognitive disabilities can find it difficult to understand how to use bathroom features.
When designing an accessible bathroom for someone with cognitive disabilities, it’s important to consider the layout of the space and to simplify the design as much as possible. A cluttered or confusing bathroom can be overwhelming for someone with a cognitive disability.
- Labelling bathroom items, clearly marking the toilet area with a sign and installing a toilet with a raised seat and armrests can help prevent confusion. Additionally, a contrasting color scheme can help the user distinguish between different features.
- Engaging a qualified occupational therapist can help explore ways to simplify the bathroom and make it easier to use. An occupational therapist can also suggest modifications to the bathroom that can help the user maintain their independence.
- Providing simple easy to use controls may be vital.
- It is often wise to ensure that showers and taps are TMV3 thermostatically controlled. This removes any risk of scalding.
Ultimately, designing an accessible bathroom requires careful consideration of the individual’s specific needs and abilities. By making modifications to the bathroom, it’s possible to create a space that is safe and comfortable for someone with a disability.
Assessing the Current Bathroom Layout
Before making any changes, it is essential to assess the current bathroom layout and identify areas that need improvement. A bathroom should be a safe and functional space for everyone, regardless of their ability or mobility.
One of the first things to consider when assessing the current bathroom layout is the overall design. Is the space cramped and cluttered, or is it open and easy to navigate? A bathroom that feels crowded can be especially challenging for people with mobility issues.
Identifying Problem Areas
It may be difficult for a person with a disability to move around a bathroom, or they may struggle to use bathroom fixtures and features. Identifying the problem areas in the bathroom can help create a plan for improvement. For example, a person with limited mobility may have difficulty getting in and out of the bathtub or shower. Or, the sink may be too high or too low for someone in a wheelchair.
Another problem area to consider is lighting. Is the bathroom well-lit, or are there dark corners that could pose a safety hazard? Adding additional lighting can make a big difference in making the bathroom a safer and more accessible space.
Measuring Space and Dimensions
A bathroom should have enough space to install additional features and accommodate people using mobility aids such as a wheelchair or walker. Planning the space and dimensions of the bathroom is crucial to ensuring any changes work within the existing layout. It’s important to consider the size of each fixture, as well as the space between them.
When measuring the bathroom, it’s also important to consider the location of electrical outlets and plumbing. Moving fixtures such as the sink or toilet may require additional electrical or plumbing work, which can add to the overall cost of the project. Where possible it is best to avoid any pipework above floor level.
Consulting with trained specialists.
Trained specialists can help identify the correct bathroom fixtures and features to make it as accessible as possible. They can also provide guidance on the best way to arrange the bathroom for optimal safety and functionality. For example, they may recommend installing grab bars near the toilet or in the shower to provide additional support and stability.
Overall, assessing the current bathroom layout is an essential step in creating an accessible and functional bathroom. By identifying problem areas, measuring the space and dimensions, and maybe consulting with an occupational therapist, you can create a plan for improvement that meets the needs of everyone who uses the space.
Adapting Bathroom Fixtures and Features
When it comes to designing a bathroom for someone with mobility challenges, there are several essential factors to consider. One of the most crucial aspects is to ensure that the bathroom fixtures and features are adapted to meet the user’s specific needs. Here are some tips on how to make a bathroom more accessible:
Installing Grab Bars
Grab bars are an essential addition to any bathroom designed for someone with mobility challenges. They provide essential support and stability, reducing the risk of falls and accidents. When choosing grab bars, it’s essential to select ones that are sturdy and can withstand weight. It’s also crucial to install them at the appropriate height and angle to maximize support and minimize accidents. For example, a grab bar installed at an awkward angle may be more of a hindrance than a help.
Choosing an Accessible Toilet
Choosing an accessible toilet is key to creating a disabled-friendly bathroom. A raised toilet seat and armrests are essential to make it easier to sit, stand, and balance. Additionally, bidets and smart flushing systems can provide convenience and greater independence, as well as improved hygiene. It’s also essential to ensure that the toilet is located in a position that is accessible and easy to reach. Would it benefit the user to have a wash/dry toilet? This may work well in providing more independence and increased hygiene.
Selecting a Suitable Sink
Choosing the right sink is also crucial when designing a bathroom for someone with mobility challenges. Kitchen sinks can be installed at a height ideal for people who use wheelchairs. It’s essential to ensure that there is enough clearance underneath the sink to allow a wheelchair to get close enough to it. A wall-mounted sink may be a better option for someone using a wheelchair. Additionally, installing automatic faucets may reduce the need for twisting or stretching to activate them, making them more accessible for people with limited mobility.
Certain type of taps with extended levers may help useability.
Adapting the Bathtub or Shower
A bathtub or shower is where most people fall in the bathroom. It is essential to make sure the area is as safe as possible for a disabled person. One way to do this is to use a shower seat in the tub or shower to aid in safety and keep the user off their feet for extended periods. Additionally, slip-resistant flooring and grab bars in the shower or bath can help reduce the risk of falls. Finally, reducing the number of thresholds needed to enter and exit the shower or bathtub can make it easier to navigate for someone with mobility challenges.
By following these tips, you can create a bathroom that is safe, accessible, and comfortable for someone with mobility challenges. It’s essential to consider the user’s specific needs and adapt the bathroom fixtures and features accordingly. With the right adaptations, a bathroom can become a space that promotes independence and enhances the user’s quality of life.
Improving Bathroom Safety
Non-Slip Flooring Solutions
Bathrooms can become wet and slippery, which can lead to injuries. Using non-slip flooring solutions can make the bathroom a safer space.
- Various options are available, including specialist vinyls and tiles with grit or a textured surface.
Proper Lighting and Visibility
Good bathroom lighting is crucial for people with disabilities. Proper illumination can make it easier to navigate and use the bathroom safely.
- It’s best to install LED lighting or lights that emit daylight-like brightness with proper color temperature.
- Vanity mirrors with lighting around the perimeter can increase visibility and reduce shadows and glare.
Emergency Call Systems
In case of an emergency, an individual may not be able to leave the bathroom unaided. Installing emergency call systems in the bathroom can ensure the safety of someone with disabilities by alerting caregivers in the event of an emergency.
- This can include pull cords or buzzers within reach of the person.
- Ensure that the emergency system is easy to use and readily visible, even in low light conditions.
Conclusion
Adapting a bathroom for a disabled person requires a tailored approach to ensure their individual needs are met. Whether it’s installing grab bars, selecting an accessible toilet, or adapting the tub or shower area, there are many steps that can be taken to make a bathroom safer and more comfortable. With the appropriate adaptations, a disabled individual can enjoy greater independence and quality of life.








